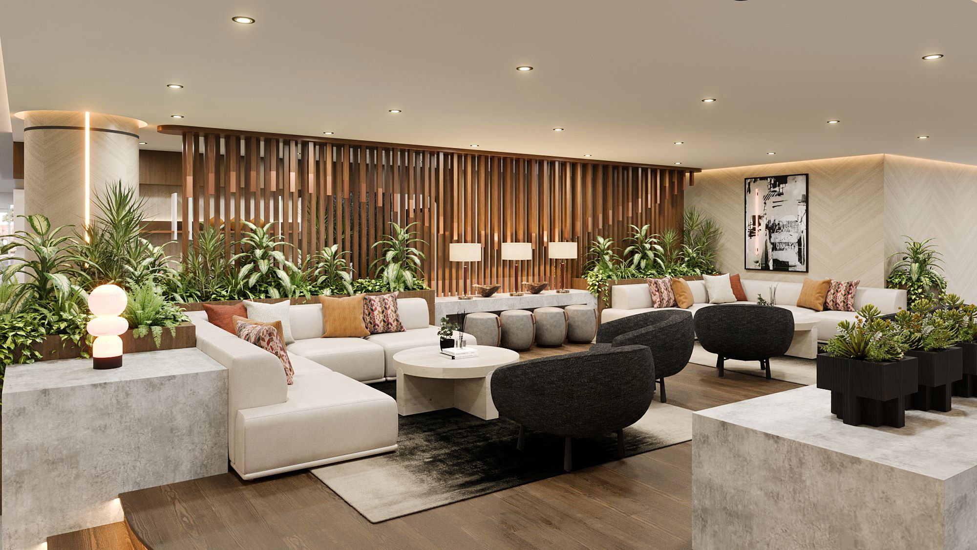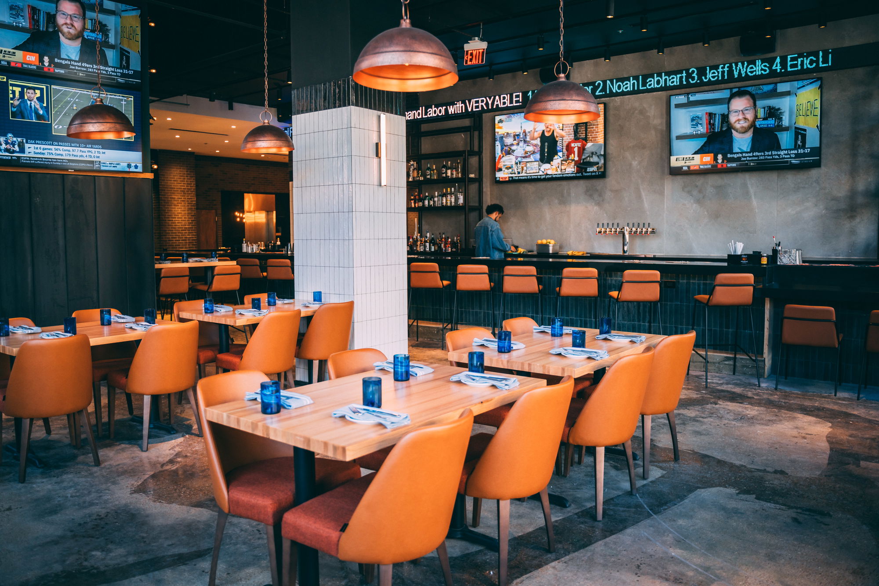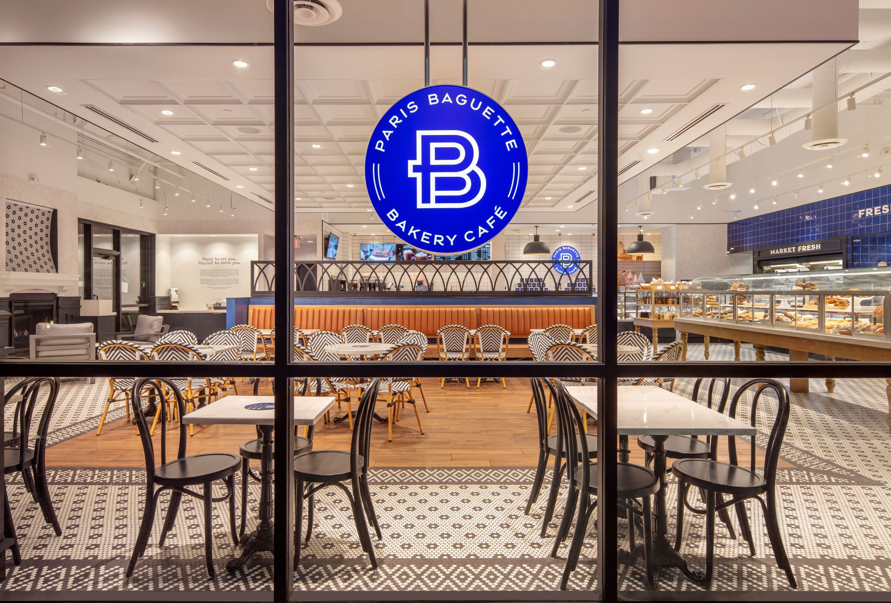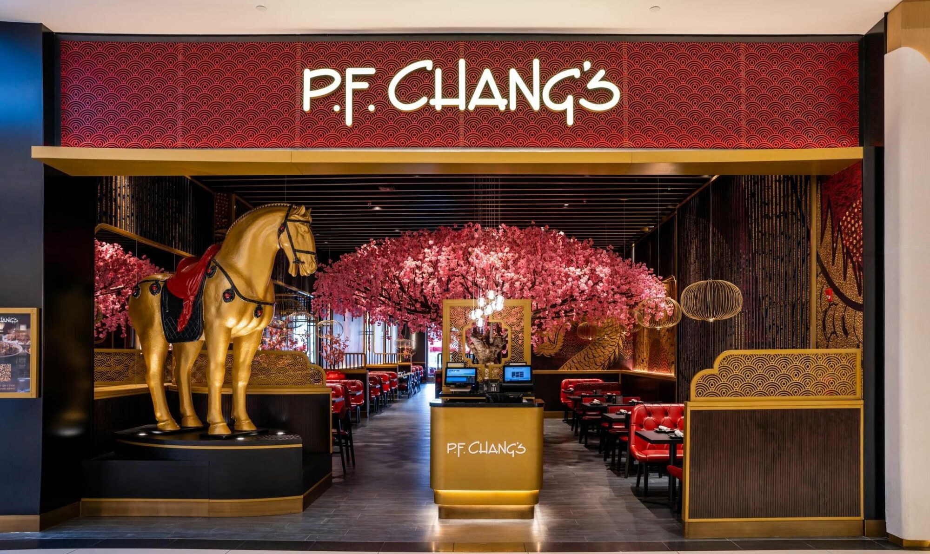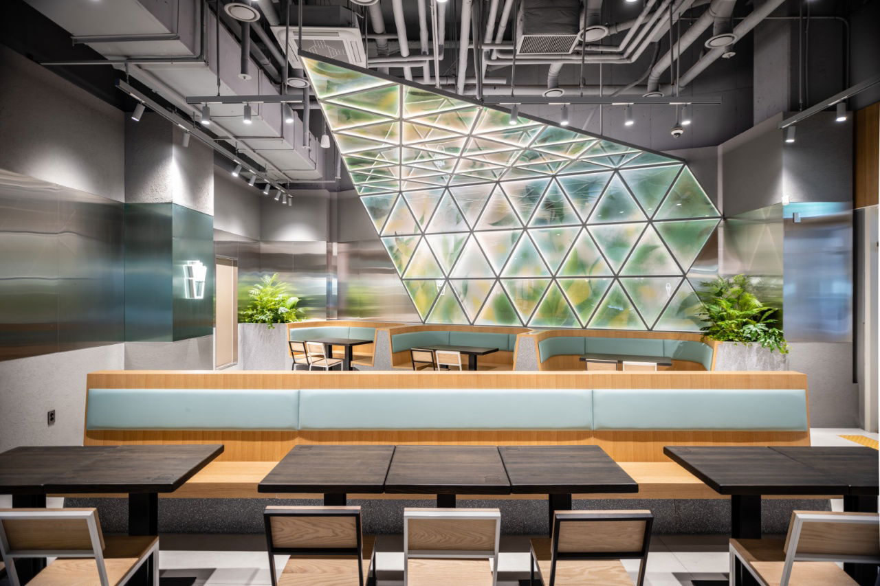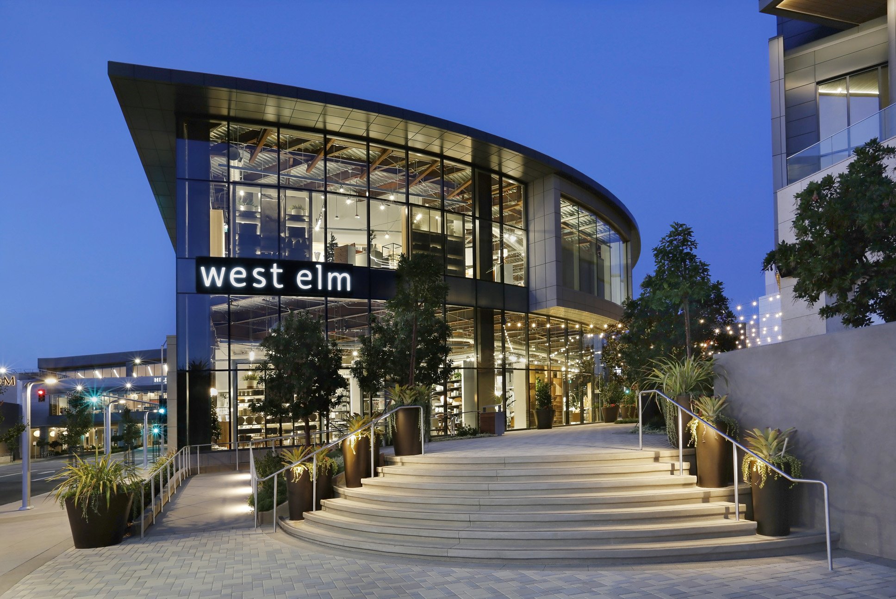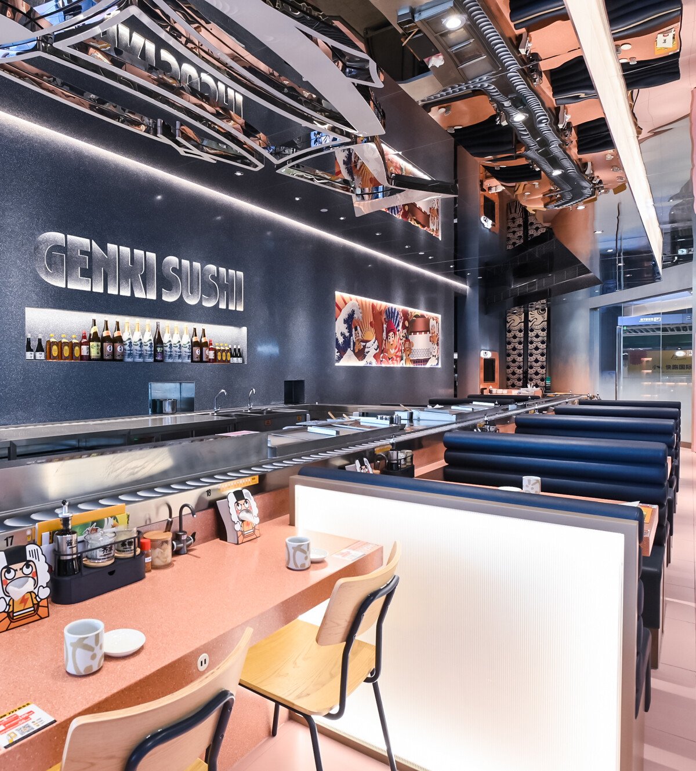Balancing bustle
Situated at the heart of Downtown Dubai, the Dubai Mall welcomes over 100 million visitors every year. Our concept for the world’s largest mall’s Ground Floor and further five atriums focuses on creating a sense of space and freedom amongst busy footfall – reflecting retail themes like personalization, customization and exclusivity.
Step into our design that transforms bustle into balance. Taking inspiration from the location and surroundings, a light and inviting scheme echoes Dubai’s expansive, sweeping desert and sun-bleached timbers, allowing for a dynamic use of form and shape. Broad patterns guide visitors across the floor, acting as connective pathways towards product and brand discovery, while illuminated ceiling installations draw attention upwards to the upper floors.
Pillars, wrapped in intricate gold detailing, stand as architectural anchors between floors, with each atrium (notably named Apple, Star and Waterfall) serving as portals to other destinations in the mall. Minimalist touches reinforce a calming sense of space and work to enhance the journeys that easily connect visitors to retail storefronts, sparking moments of joy and spontaneity to elevate every customer experience.























