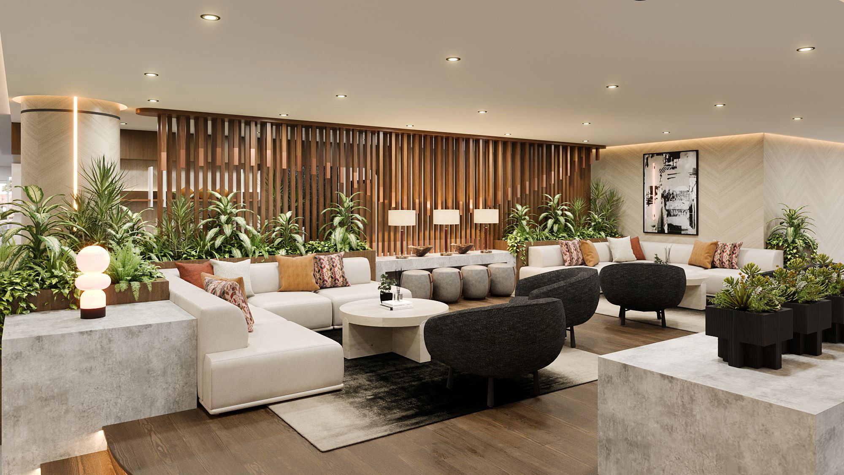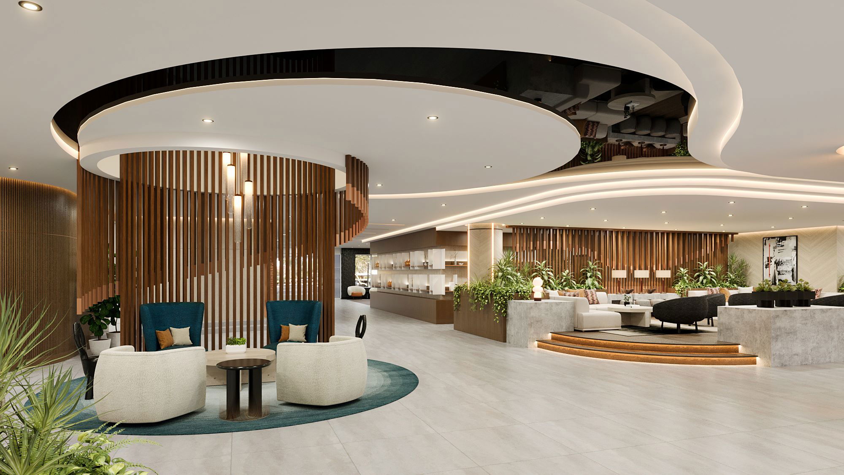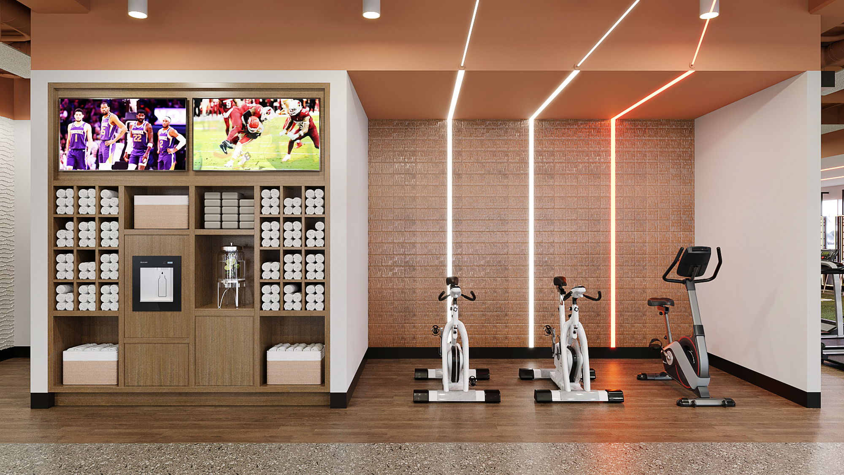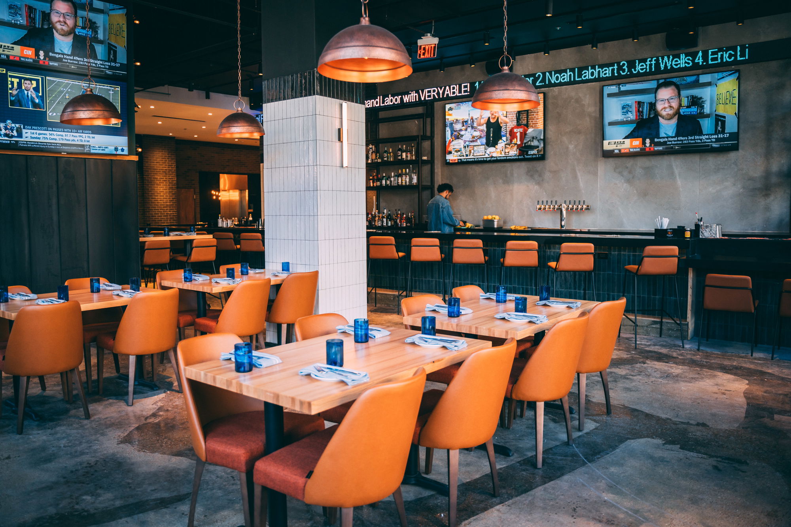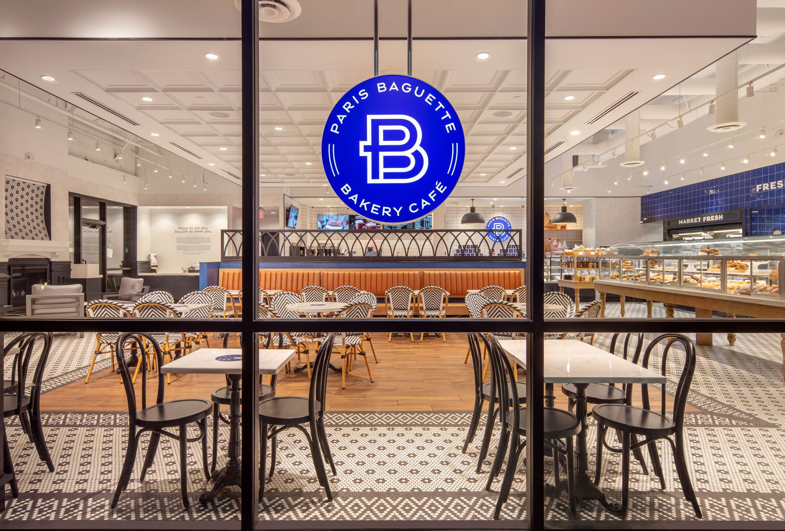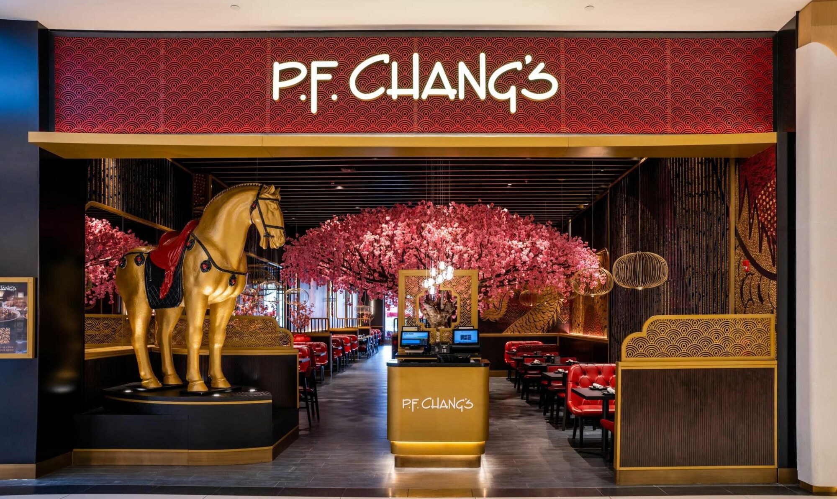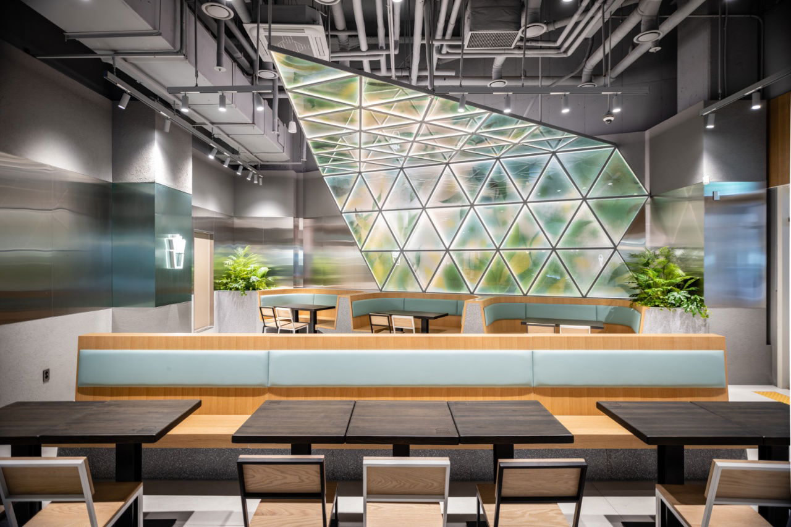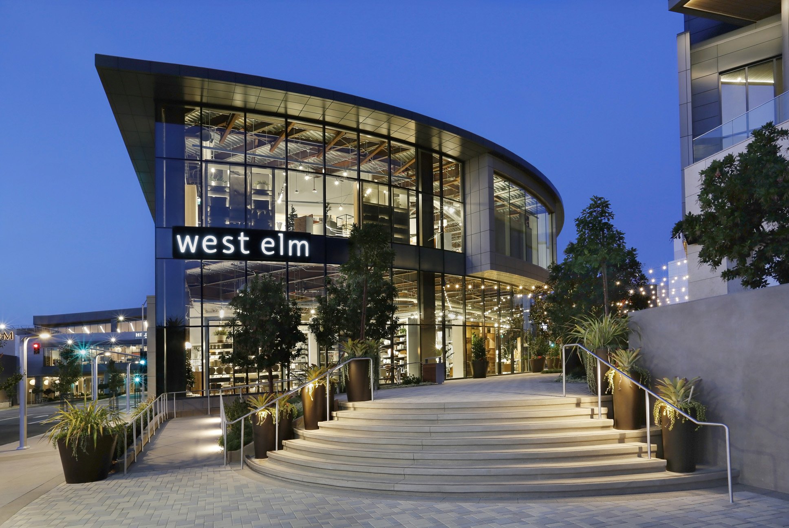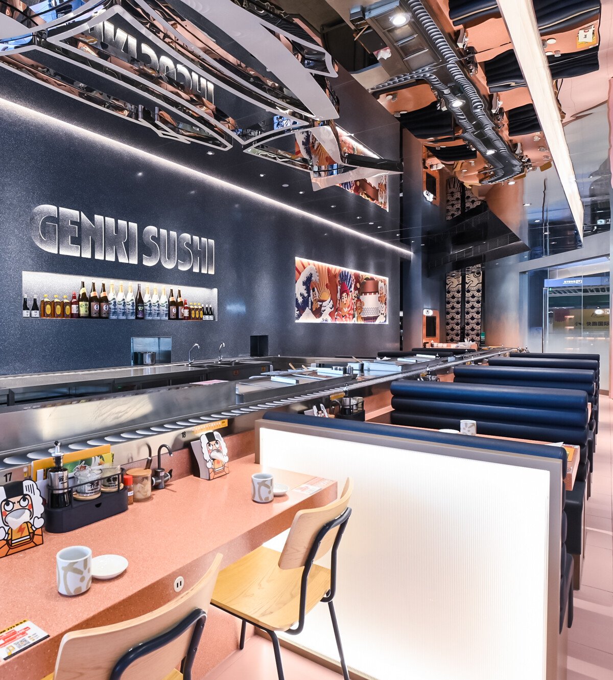Introducing INISIO at Kierland, Two Class A, Four-Story Office Buildings.
A new attitude, new mindset, and new vision for the future of the workplace—an inspired workplace community that fosters growth, innovation, and collaboration. We believe that work and life are not mutually exclusive, rather interconnected and interdependent. INISIO is a workplace unlike any other in Phoenix—a place to create, inspire and thrive.
Step into a world where first-class facilities, flexible workspaces, and a variety of lifestyle amenities await to cater to the diverse needs of today’s tenants. Accessible workspaces encompass a comprehensive array of options, including a state-of-the-art training center, shared conferencing facilities, flexible huddle rooms, focus booths, a working library, and even a billiards break room.
At INISIO, the focus is on well-being, providing avenues for rejuvenation and relaxation. A 6,000-square-foot wellness center beckons with thermal saunas, flex & recovery spaces, massage therapy, spa-inspired private showers & changing rooms, pickleball courts, and an inviting outdoor fitness yard. Here, your energy is replenished, and your health takes center stage.




